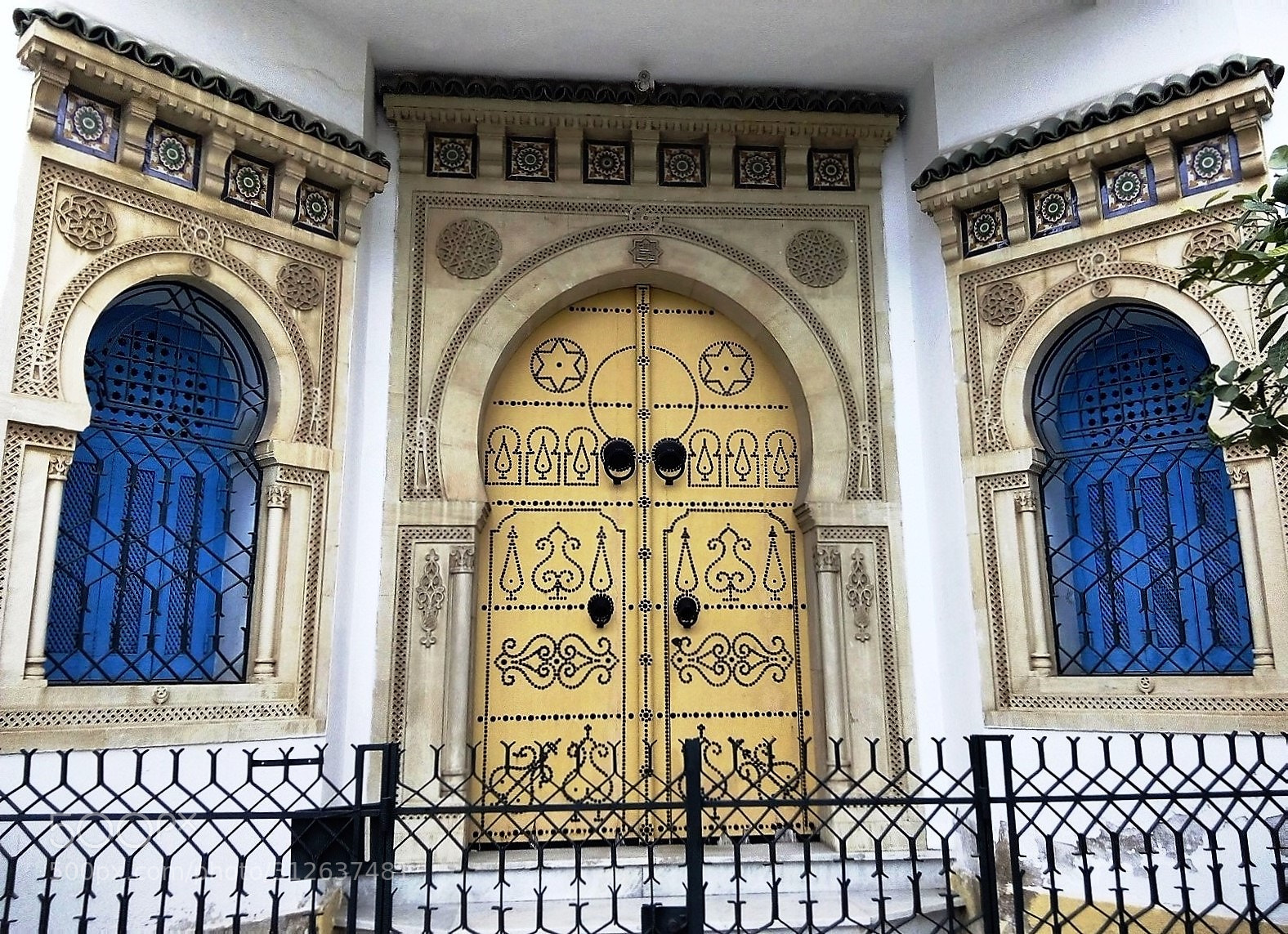Last episode of this series dedicated to Tunisian doors where I will talk about the last bourgeois homes that have become rare pearls!
In the heart of my city of Nabeul, many old houses disappear in favour of modern houses but without charm or authenticity, many have turned into guest houses like Dar R’bat or Dar Sabri, others have been transformed into shops of souvenirs or objects made in China like Dar Machat, still others are for sale like Dar Abdelmoula, other houses are still inhabited like Dar Ben Amor or uninhabited after the death of their owners but their descending preserve them jealously as is the case of Dar Tabbena which here is the main facade!
In traditional medium, the door and the facade of the bourgeois houses are called in connection with the frame to indicate of the one who lives it! The door is often of an imposing size and a frame of stone of square or rectangular shape in which is inscribed a bow which will be framing the door itself. The decor isn’t specific to the door; the frame may contain decorative elements such as a rose, a flower with stem, a crescent or a star. Generally, only the entrance door is embedded in an arc-shaped frame
The tradition of doors decorated with nails was brought in part by the Andalusians. Tunisians have adopted this art and these painted doors are one of the characteristic elements of the decor, they added their specific touch that has become a real work of art!
The main door reflects the exterior image of the house and its occupants. It must have a harmonious and neat aesthetic. The materials that compose it must be of choice. The door also marks the border between the public domain and the private.
Dar Tabbena , Nabeul , 14 January 2017!
Good Evening my dear friends!
I hope you enjoyed this little overview of Tunisian traditional doors!
You’re welcome in Tunisia! All the doors are wide open!
Thanks for all comments and all support!
from 500px
For download Click Here



